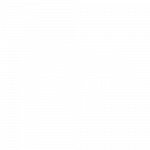


Listing Courtesy of: BRIGHT IDX / Coldwell Banker Realty / Rosemaria "Rosie" Wetzel
851 S Shore Drive Glen Burnie, MD 21060
Active (2 Days)
$799,999
MLS #:
MDAA2118776
MDAA2118776
Taxes
$4,805(2024)
$4,805(2024)
Lot Size
6,192 SQFT
6,192 SQFT
Type
Single-Family Home
Single-Family Home
Year Built
1958
1958
Style
Coastal
Coastal
School District
Anne Arundel County Public Schools
Anne Arundel County Public Schools
County
Anne Arundel County
Anne Arundel County
Listed By
Rosemaria "Rosie" Wetzel, Coldwell Banker Realty
Source
BRIGHT IDX
Last checked Jun 20 2025 at 6:11 PM GMT+0000
BRIGHT IDX
Last checked Jun 20 2025 at 6:11 PM GMT+0000
Bathroom Details
- Full Bathrooms: 2
- Half Bathrooms: 2
Interior Features
- Bathroom - Tub Shower
- Bathroom - Walk-In Shower
- Built-Ins
- Carpet
- Ceiling Fan(s)
- Crown Moldings
- Entry Level Bedroom
- Family Room Off Kitchen
- Floor Plan - Open
- Kitchen - Gourmet
- Pantry
- Primary Bath(s)
- Recessed Lighting
- Stain/Lead Glass
- Upgraded Countertops
- Walk-In Closet(s)
- Dishwasher
- Dryer - Front Loading
- Microwave
- Oven/Range - Gas
- Range Hood
- Refrigerator
- Stainless Steel Appliances
- Stove
- Washer - Front Loading
- Walls/Ceilings: Cathedral Ceilings
- Walls/Ceilings: Tray Ceilings
Subdivision
- Silver Sands
Property Features
- Above Grade
- Below Grade
- Foundation: Block
Heating and Cooling
- Heat Pump(s)
- Baseboard - Electric
- Ceiling Fan(s)
- Central A/C
Basement Information
- Daylight
- Partial
- Heated
- Improved
- Interior Access
- Outside Entrance
- Walkout Level
Flooring
- Bamboo
- Carpet
- Ceramic Tile
- Laminate Plank
Exterior Features
- Vinyl Siding
- Brick
Utility Information
- Sewer: Public Sewer
- Fuel: Electric
Parking
- Concrete Driveway
Stories
- 3
Living Area
- 1,712 sqft
Location
Disclaimer: Copyright 2025 Bright MLS IDX. All rights reserved. This information is deemed reliable, but not guaranteed. The information being provided is for consumers’ personal, non-commercial use and may not be used for any purpose other than to identify prospective properties consumers may be interested in purchasing. Data last updated 6/20/25 11:11




Description