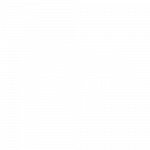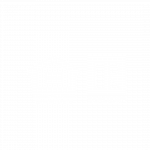


Listing Courtesy of: BRIGHT IDX / Coldwell Banker Realty / Ineke "Nick" Mustamarhadi
25200 Woodfield School Road Gaithersburg, MD 20882
Pending (28 Days)
$4,100
MLS #:
MDMC2178608
MDMC2178608
Lot Size
4.06 acres
4.06 acres
Type
Rental
Rental
Year Built
1988
1988
Style
Colonial
Colonial
School District
Montgomery County Public Schools
Montgomery County Public Schools
County
Montgomery County
Montgomery County
Listed By
Ineke "Nick" Mustamarhadi, Coldwell Banker Realty
Source
BRIGHT IDX
Last checked Jun 18 2025 at 5:43 PM GMT+0000
BRIGHT IDX
Last checked Jun 18 2025 at 5:43 PM GMT+0000
Bathroom Details
- Full Bathrooms: 2
- Half Bathroom: 1
Interior Features
- Cooktop - Down Draft
- Dishwasher
- Disposal
- Dryer - Electric
- Microwave
- Oven - Double
- Oven - Wall
- Refrigerator
- Stainless Steel Appliances
- Washer - Front Loading
- Water Heater
Subdivision
- Hickory Ridge
Lot Information
- Landscaping
- Level
- No Thru Street
- Private
- Rear Yard
- Rural
- Secluded
Property Features
- Above Grade
- Below Grade
- Fireplace: Brick
- Foundation: Block
Heating and Cooling
- Heat Pump(s)
- Central A/C
Basement Information
- Unfinished
Exterior Features
- Vinyl Siding
- Concrete
- Roof: Architectural Shingle
Utility Information
- Sewer: Public Septic
- Fuel: Central, Electric
Parking
- Asphalt Driveway
Stories
- 3
Living Area
- 2,924 sqft
Location
Disclaimer: Copyright 2025 Bright MLS IDX. All rights reserved. This information is deemed reliable, but not guaranteed. The information being provided is for consumers’ personal, non-commercial use and may not be used for any purpose other than to identify prospective properties consumers may be interested in purchasing. Data last updated 6/18/25 10:43



Description