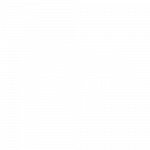
Listing Courtesy of: BRIGHT IDX / Coldwell Banker Realty / Jeannie J Kim
3006 Mount Villa Parkway Ellicott City, MD 21042
Coming Soon (2 Days)
$869,000
MLS #:
MDHW2055178
MDHW2055178
Taxes
$9,367(2024)
$9,367(2024)
Lot Size
2,400 SQFT
2,400 SQFT
Type
Townhouse
Townhouse
Year Built
2021
2021
Style
Traditional
Traditional
School District
Howard County Public School System
Howard County Public School System
County
Howard County
Howard County
Listed By
Jeannie J Kim, Coldwell Banker Realty
Source
BRIGHT IDX
Last checked Jun 21 2025 at 2:25 AM GMT+0000
BRIGHT IDX
Last checked Jun 21 2025 at 2:25 AM GMT+0000
Bathroom Details
- Full Bathrooms: 3
- Half Bathroom: 1
Interior Features
- Bathroom - Tub Shower
- Bathroom - Walk-In Shower
- Breakfast Area
- Carpet
- Combination Dining/Living
- Combination Kitchen/Dining
- Combination Kitchen/Living
- Dining Area
- Floor Plan - Open
- Kitchen - Eat-In
- Kitchen - Gourmet
- Kitchen - Island
- Pantry
- Primary Bath(s)
- Recessed Lighting
- Sprinkler System
- Upgraded Countertops
- Walk-In Closet(s)
- Window Treatments
- Built-In Microwave
- Built-In Range
- Cooktop
- Dishwasher
- Disposal
- Dryer
- Refrigerator
- Stainless Steel Appliances
- Washer
- Walls/Ceilings: Dry Wall
- Walls/Ceilings: High
- Walls/Ceilings: Tray Ceilings
Subdivision
- Turf Valley
Property Features
- Above Grade
- Foundation: Concrete Perimeter
- Foundation: Slab
Heating and Cooling
- Forced Air
- Central A/C
Basement Information
- Connecting Stairway
- Daylight
- Partial
- Fully Finished
- Garage Access
- Interior Access
- Rear Entrance
Homeowners Association Information
- Dues: $610
Flooring
- Carpet
- Ceramic Tile
- Hardwood
Exterior Features
- Brick
- Roof: Asphalt
- Roof: Shingle
Utility Information
- Sewer: Public Sewer
- Fuel: Natural Gas
School Information
- Elementary School: Waverly
- Middle School: Mount View
- High School: Marriotts Ridge
Stories
- 3
Living Area
- 2,585 sqft
Location
Disclaimer: Copyright 2025 Bright MLS IDX. All rights reserved. This information is deemed reliable, but not guaranteed. The information being provided is for consumers’ personal, non-commercial use and may not be used for any purpose other than to identify prospective properties consumers may be interested in purchasing. Data last updated 6/20/25 19:25



Description